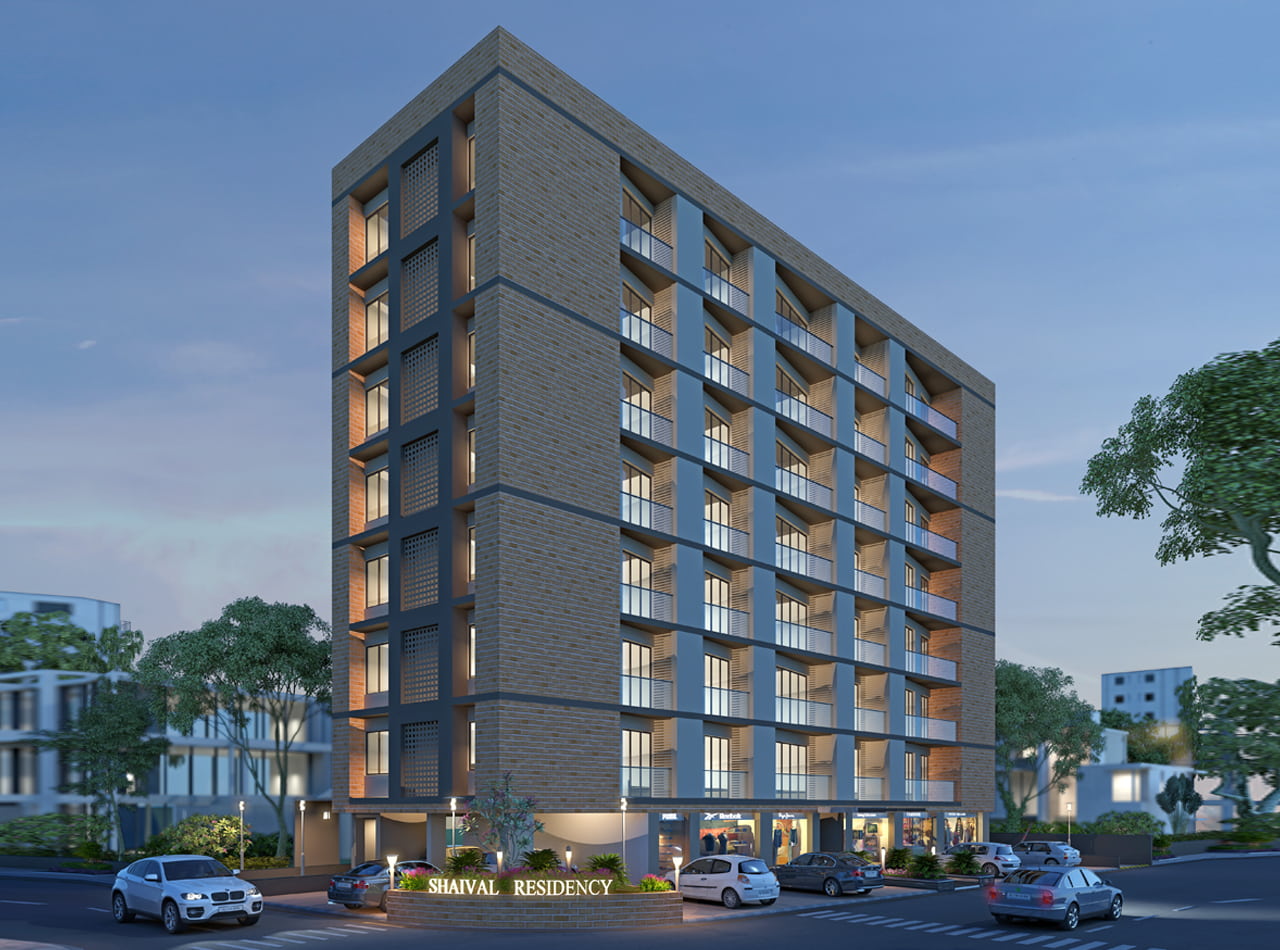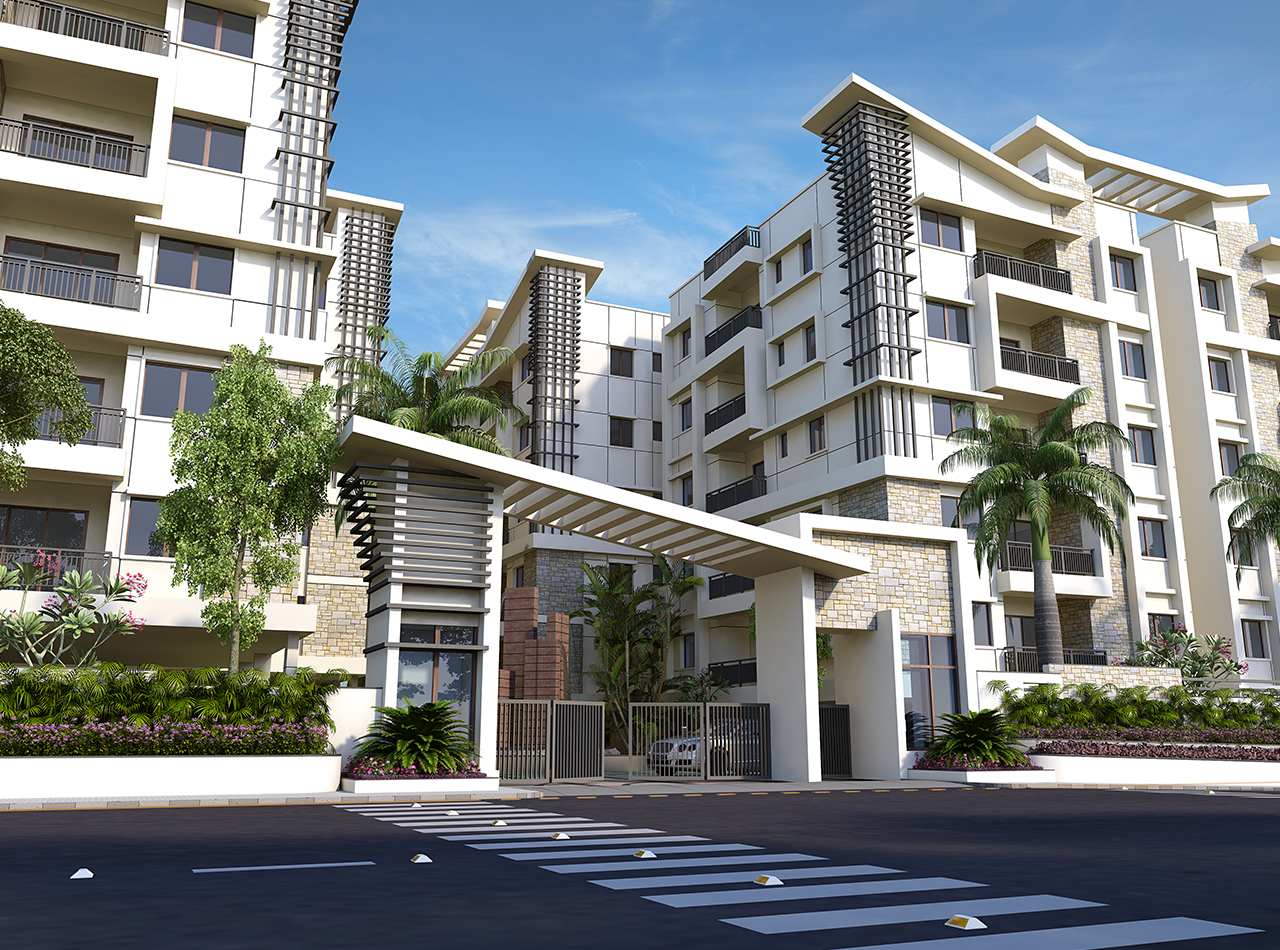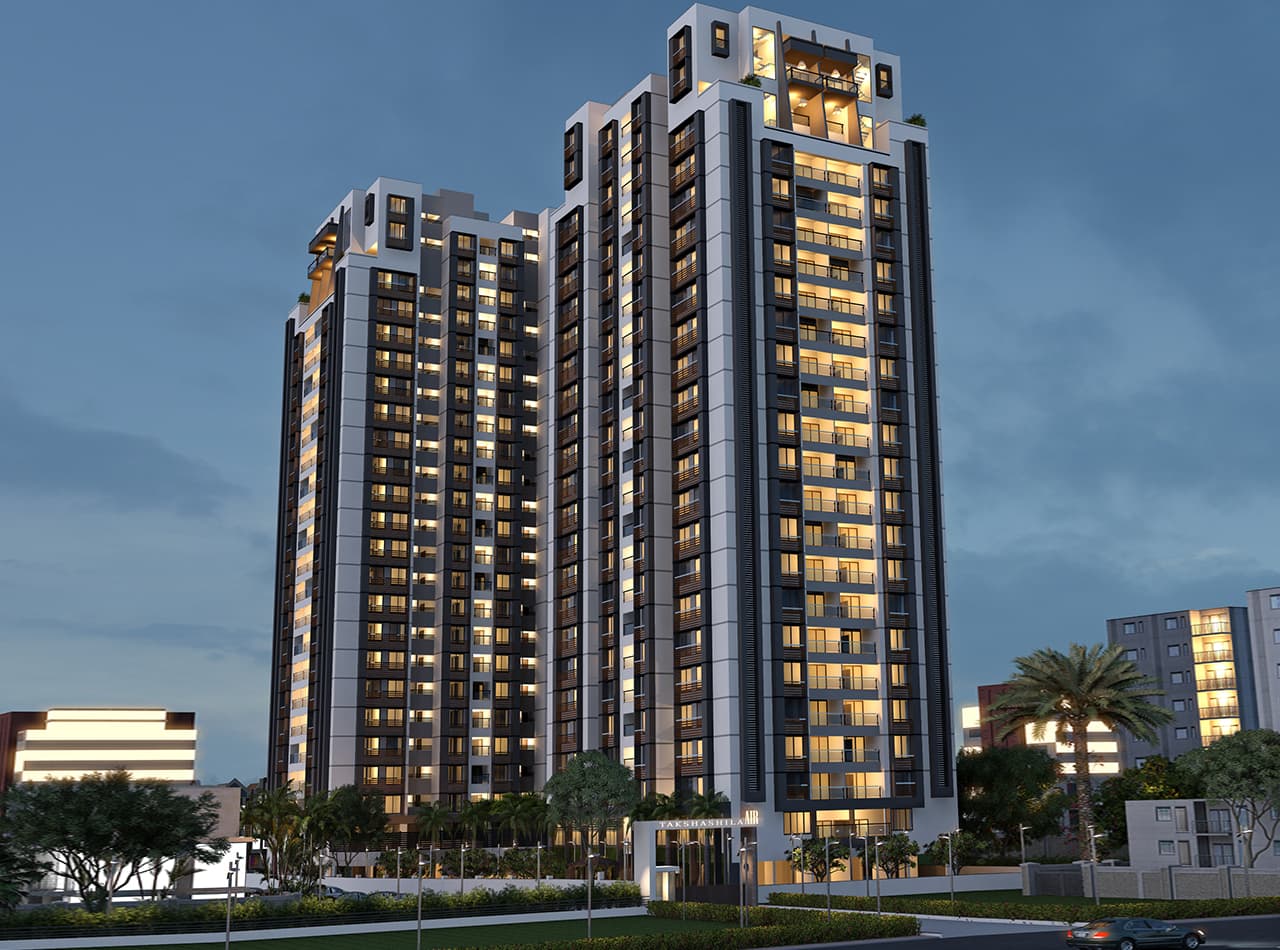3D ARCHITECTURAL RENDERING- AN INNOVATIVE WAY TO
CREATE REALISTIC IMAGES.
3D ARCHITECTURAL RENDERING- AN INNOVATIVE WAY TO CREATE REALISTIC IMAGES.
Wtm
- Work
- Services
- Our process
PHOTOREALISTIC INTERIOR RENDERINGS
Residential, Commercial or Industrial. Clearly visualize your designs and share your vision with the clients.
HUMAN-EYE EXTERIOR RENDERINGS
Single Family, Townhouse, Apartment, Complex, Office or Industrial Visualize your design pre-construction. Great for presale, government approval and design improvement.
CUSTOMIZED 3D FLOOR PLANS
3D Floor Plan with extruded walls. Customized finishes. The clearest way to illustrate the size, design and functions of interior spacing.
ARCHITECTURAL COMPLEX RENDERINGS
Visualize multiple buildings in one rendering. Communities, shopping centres or office complex.
2D COLOR FLOOR PLAN
Ideal for brochures and flyers. Attractive and colorful furnished floor plans. Improve the quality and functionality of your floor layouts.
VIRTUAL TOUR
Ultimate Visualization. Fly through or walk in your masterpiece in an imaginary world as real.
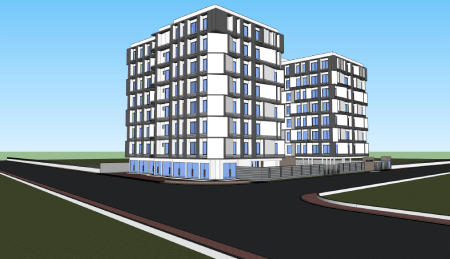
Modeling
At this stage of architectural rendering project, it came to modeling. There are tons of options to this, we choose google sketch up to create 3D model.
In this way, operating simple geometric shapes, we created the required architectural forms and proportions. First, we worked with basic things such as walls and floor, cabinet furniture, big objects on the street. Once we hadworked out all these, it came to smaller details.
Texture and Lighting
Once model is ready, we are seeking approval from the architect. Approved model goes to next step of rendering process.
At this stage we work on detailing like applying textures and materials and lighting.
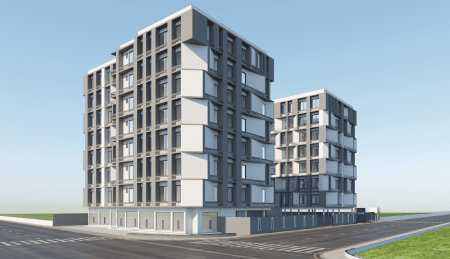
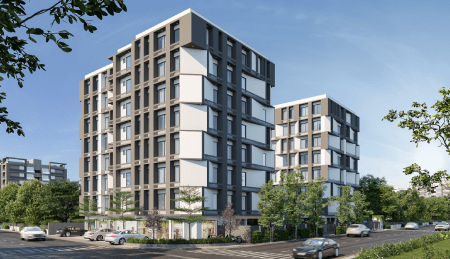
Post Production
Once we agreed uponeverything, it was the time to compute final images of the highest quality. Depending on the resolution, a number of objects in the scene and complexity of materials, the process can take from 1 hour to a few days or even weeks. Our goal was very high 4K resolution.

